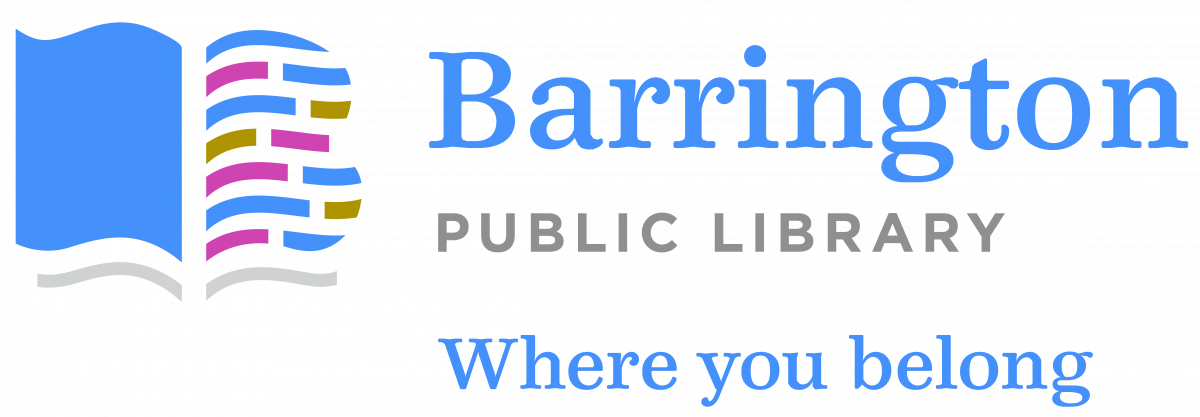Library meeting spaces are used for library events and meetings, town meetings, and general use by the public.
You may request a meeting space using our online booking tool. Due to high demand for these spaces, public groups may only book two (2) events per month. For the full Meeting Spaces Policy, click here.
Below is a list of meeting spaces available for public use at the library. Please note that the Westfall Children's Program Room (AKA Makerspace Studio), the Teen Meeting Room, and the Peck Center for Adult Enrichment are not available for reservation. For the Chapin Study Room, please visit our Study Room page
For technical questions contact the Administrative Assistant at 401-247-1920 x5 or email reservations@barringtonlibrary.org.
TRUSTEE ROOM
Capacity: 12
Size: 300 sq. ft.
Food/drink: Not allowed
Handicapped Accessible
Public WiFi
White Board
Tables: 1 long executive table with ports/outlets
Chairs: 12 leather executive with wheels
Equipment:
- LCD projector with sound (VGA & HDMI inputs)
- Projects onto white wall
Any training needed for AV equipment, including projector and speakers, must be scheduled prior to your event.
See our Meeting Spaces Policy for details.
RESIDENTIAL PROPERTIES MEETING ROOM
 Capacity: 15
Capacity: 15
Size: 327 sq. ft.
Food/drink: Allowed
Handicapped Accessible
Public WiFi
White Board
Tables: 1 long table with ports/outlets
Chairs: 15
Kitchenette:
- Countertop
- Sink
Equipment:
- LCD projector with sound (VGA & HDMI inputs)
- Projects onto white wall
Any training needed for AV equipment, including projector and speakers, must be scheduled prior to your event.
See our Meeting Spaces Policy for details.
SALEM FAMILY AUDITORIUM
 Capacity: 105
Capacity: 105
Size: 1440 sq. ft.
Food/drink: Not allowed
Handicapped Accessible (including stage)
Public WiFi
T-Coil (telecoil) hearing aid compatible sound
Equipment:
- LCD Projector (VGA & HDMI inputs)
- 20 ft Motorized projection screen
- Surround sound system
- Microphones
- Podium
Any training needed for AV equipment, including projector and speakers, must be scheduled prior to your event.
See our Meeting Spaces Policy for details.
Seating - The Salem Family Auditorium seats 105. It has two side aisles (no center aisle) and is wheelchair-accessible.
Refreshments/Receptions - No food or drink is allowed inside the Salem Family Auditorium. Those seeking a reception with refreshments can reserve the Collis Family Gallery.
COLLIS FAMILY GALLERY (A & B)
This room can be split in two with a dividing wall
 Capacity: 60 (30 for Gallery A/B)
Capacity: 60 (30 for Gallery A/B)
Size: 1196 sq. ft. (598 sq. ft. for Gallery A/B)
Food: Allowed
Handicapped Accessible
Public WiFi
White Board
Tables: 10 (5 for Gallery A/B)
Chairs: 60 (25 for Gallery A/B)
Kitchenette
- Countertops (Gallery A/B)
- SInk (Gallery A)
- Oven (Gallery A)
- Mini-fridge (Gallery B)
- Auditorium Style (no tables)
- Entire Gallery: 60 chairs
- Gallery A/B: 25 chairs
- Classroom Style
- Entire Gallery: 30 chairs, 10 tables
- Gallery A/B: 25 chairs, 5 tables
Equipment
- Portable projector (VGA & HDMI inputs)
- Pop-up projection screen
- Portable amplification/microphone
- Podium
Any training needed for AV equipment, including projector and speakers, must be scheduled prior to your event.
See our Meeting Spaces Policy for details.





